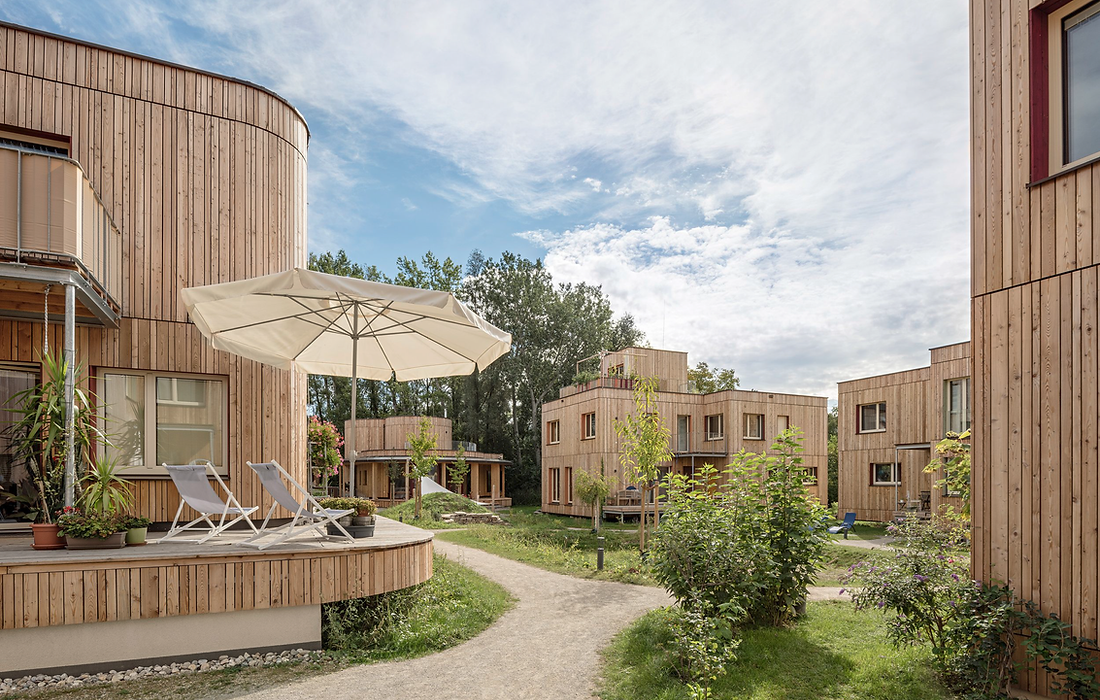
Housing Complex Auenweide near Vienna
Material choices at Auenweide are deeply aligned with ecological principles. The buildings are constructed with prefabricated timber frames, reducing construction time and minimizing waste. Insulation is provided by straw and recycled jute, both renewable and high-performance materials with low embodied energy. Internally, walls are finished with clay plaster, a breathable material that supports healthy indoor air quality and helps regulate humidity.
Residents actively participated in parts of the interior work, including the clay plastering—a process that reinforced a collective sense of ownership and sustainability awareness.
Located in St. Andrä-Wördern, just outside Vienna, the Auenweide housing complex by Einszueins Architektur exemplifies a sensitive, sustainable approach to residential architecture using the cradle to cradle principle. Completed in 2022, the project establishes a village-like layout with eight timber buildings making 25 apartments, grouped around a central shared green space, with a slightly recessed playground encouraging interaction while preserving individual privacy.
The site plan is carefully structured to foster community: pedestrian paths, communal gardens, and semi-public courtyards are interwoven with the housing blocks to support informal social exchange.
The buildings vary in scale and form—some are two-storey, others three-storey, featuring both pitched and flat roofs—giving the complex a diverse yet harmonious character. The consistent use of vertical larch wood cladding provides a unifying natural aesthetic and weathers gracefully over time.
Auenweide embodies a holistic architectural vision that seamlessly integrates form, materiality, and ecological systems. The project reimagines suburban housing as a collaborative, low-impact, and spatially rich environment, demonstrating how participatory processes and thoughtful design can result in architecture that is both socially and environmentally regenerative.
The energy and resource systems are designed for long-term environmental performance. Heating and cooling are supplied through a groundwater heat pump connected to a low-temperature district heating grid, reducing fossil fuel dependence. A large number of photovoltaic panels generate on-site renewable electricity, further reducing the project's carbon footprint.
Water-sensitive planning and landscape integration were also prioritized. Roughly 1,200 m² of existing forest—about one-fifth of the plot—was preserved maintaining biodiversity on the site. This natural buffer also serves as a visual and ecological anchor for the architecture.
Material choices at Auenweide are deeply aligned with ecological principles. The buildings are constructed with prefabricated timber frames, reducing construction time and minimizing waste. Insulation is provided by straw and recycled jute, both renewable and high-performance materials with low embodied energy. Internally, walls are finished with clay plaster, a breathable material that supports healthy indoor air quality and helps regulate humidity.
Residents actively participated in parts of the interior work, including the clay plastering—a process that reinforced a collective sense of ownership and sustainability awareness.
Straw is highly sustainable, a renewable and biodegradable natural product, making it a highly eco-friendly insulation material. It has low embodied carbon, can be locally sourced and is inexpensive. It also offers good thermal and acoustic insulation.
It does also have weaknesses though including being vulnerable to mould and rot if not adequately protected from moisture and could attract pests such as insects or rodents if not sealed properly.
It does however suit opportunities such as self-build or off-grid homes where access or resources are limited as well as being able to be used in pre-fabricated construction to labour costs.
Straw insulation could however hinder the owner getting a mortgage or insurance as well as possibly affect it's re-sale value.
Clay plaster is made from abundant, natural materials with low embodied energy, making it environmentally friendly. It also is able to regulate humidity as it is hygroscopic—absorbing and releasing moisture. This helps maintain indoor air quality and thermal comfort. As it is a natural material it doesn't contain any toxic chemicals but offers a warm, earthy, natural look with a variety of textures and finishes along with good acoustic properties.
Clay plaster is however softer than other more typical building materials such as cement or lime plasters meaning it could wear more easily. It is also not suitable for bathrooms or exterior facades due to its water sensitivity.
It does however offers a good integration with other natural materials such as the straw insulation used in this build.
Clay
plaster
-------
CLT is made from sustainably harvested wood and stores carbon, making it a low-carbon alternative to concrete and steel. As it can be made to specific standards and pre-fabricated it enables faster, cleaner on-site assembly. This reduces waste as well as construction time. Timber also has good insulating properties and offers a warm and natural aesthetic when left exposed. However, like all timber, CLT can rot when exposed to moisture so it does need to be protected from the elements.
Due to the engineering of the CLT it is suited for prefabricated and modular construction building techniques such as used in Auenweide.
The use of CLT in the structure of the building may however impact insurance or mortgage premiums for the owner due to lack of information in both markets.
Although this site is in Vienna it does still withstand fire regulation policy in the UK.
According to Fire Regulations Part B - Volume 1: Dwellings, these fall under 'Residential (dwellings) 1(b)2' as it contains a habitable storey with a floor level between 4.5m and 18m. Table 2.1 gives the limitations on maximum travel distances as 18m in houses such as these. Auenweide meets these expectations as per the floorplan













